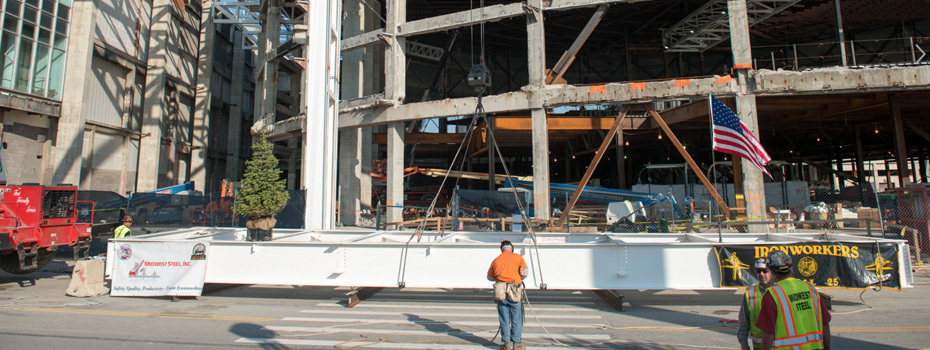Cobo Center

Project Type: Convention Center (Renovation)
Location: Detroit, MI
Cobo Center is a fascinating and historic convention center located in Detroit Michigan. It is the home to many of the automotive industries most important conventions and events including the North American International Auto Show. The facility originally opened in 1960, expanded in 1989 and is currently undergoing a dramatic and beautiful renovation. Midwest Steel is extremely proud to be part of this important project.
This project offered many challenges that only a structural steel contractor with the world class expertise of Midwest Steel can deal with effectively:
Challenge #1 - Bracing of the Existing Arena Structure
Midwest was challenged with the connection design and installation of the new structural bracing system of the circular main arena walls. Midwest developed a unique “paddle plate” connection design which was able to accommodate required loads of up to 1000 kips (1 million pounds) and also accommodate for small discrepancies in the existing steel location, which could not be verified prior to detailing and or fabrication. Along with these challenges, Midwest also performed structural analysis of the building in order to maintain structural stability of the arena while the new bracing system was installed. This developed into a staged installation of new bracing members and selective demolition of existing members in order to maintain building stability during the renovations.
Challenge #2 - T8 Partition Truss
We planned and successfully executed a two crane critical lift of the 108 ton T8 partition truss within the arena. The lift presented two unique challenges. The first being a low head room scenario (less than 6”). Midwest developed a unique rigging and guide rail system to perform the lift within the arena with no modifications to the existing roof truss system above. The second challenge was support of the two 300 ton hydraulic cranes during lift operations. The condition of the existing 50 year old slab and substrate, were less than desirable. Midwest developed a precise crane layout and support measures to accommodate crane outrigger loads in surplus of 200,000 lbs. The lift was performed safely and flawlessly under the watchful eye of our customer and the local news media.
Challenge #3 - Atrium
The new atrium is the centerpiece Cobo renovation. Through the use of trusses in excess of 15 tons each, the Atrium will resupport the south end of existing convention lobby, and will resupport the western 1/3 of the existing arena. This undertaking takes a considerable amount of planning and engineering. Midwest developed a sequenced plan of bracing, new steel installation, and selective demolition to resupport the roof and pedestrian bridge at the south end of the existing convention lobby. Midwest provided solutions to unique problems the design team faced in resupport of the existing arena. Midwest was able to modulize many of the structural steel components of the new atrium area to expedite the schedule critical steel installation in the field.


